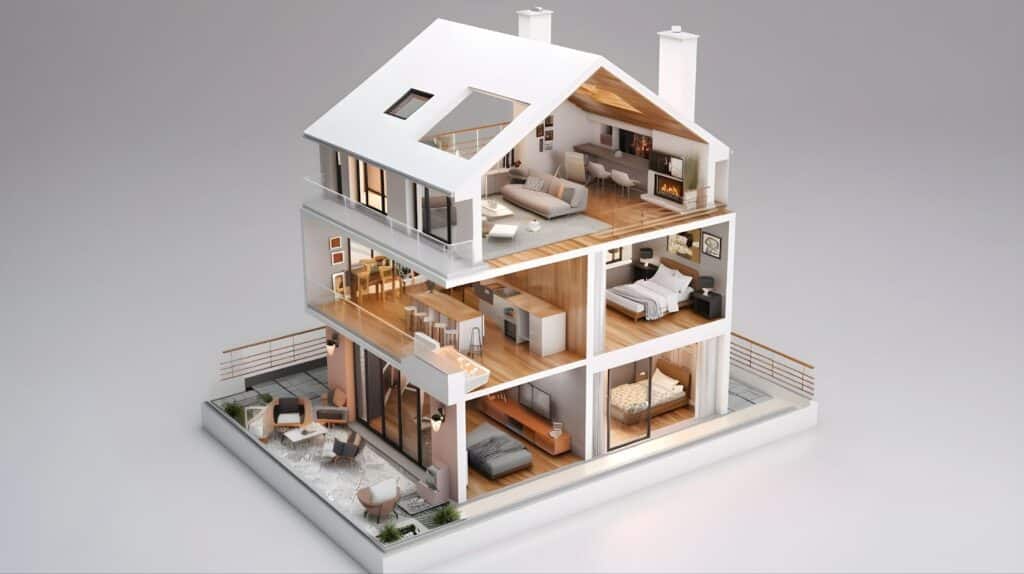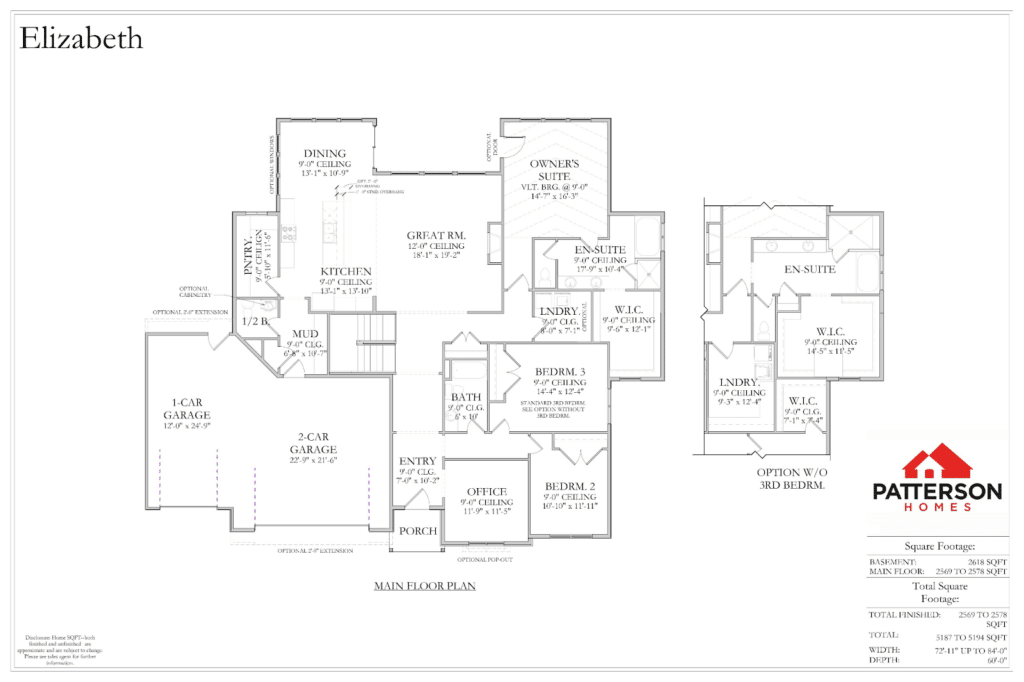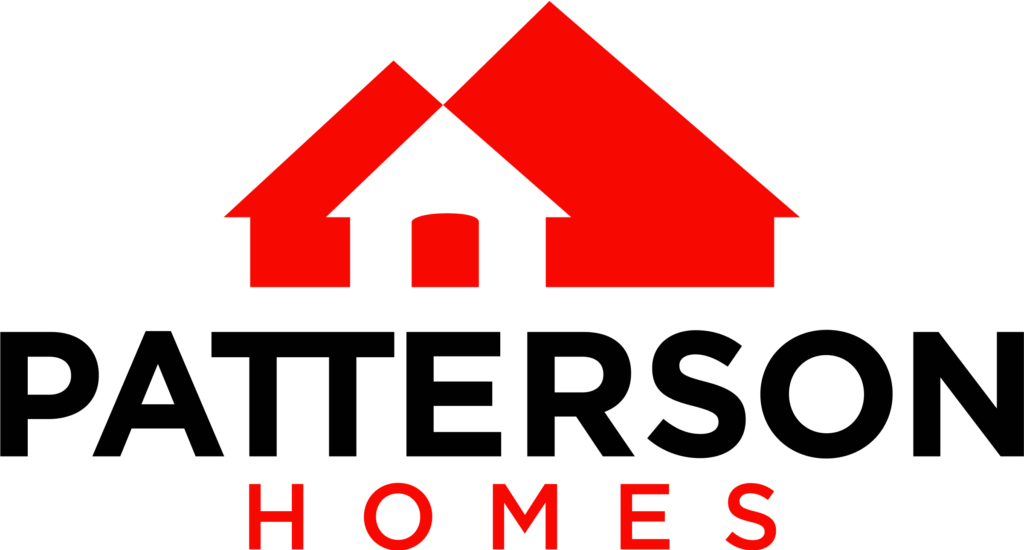Get ready to explore the engaging world of family-centric home design, where each layout and feature actively supports family life. Choosing the right house plan transcends aesthetic appeal — it ensures every room and space harmoniously supports your family’s daily needs.
In this blog, we will explore why selecting a house plan focused on these elements is essential and how it enhances your living experience. We invite you to discover house plans meticulously designed to improve the lives of their inhabitants.
Understanding family-centric design
What exactly defines a house plan as a “family-centric home”? It revolves around creating environments tailored specifically to the dynamic needs of family life. These designs prioritize spaces that foster interaction, provide comfort, and support the daily activities of a bustling household.
Key elements of a family-centric home include open floor plans that encourage togetherness and allow smooth flow between living, dining, and kitchen areas. Ample storage solutions help minimize clutter, and flexible rooms adapt to changing family needs over time, such as converting nurseries into study spaces.
Additionally, durable materials and finishes ensure the home withstands the wear and tear of family life, while safety features like rounded countertops and non-slip surfaces protect the youngest members.
The spacious open-concept
The spacious open-concept plan exemplifies modern family living with a seamless integration of the living, dining, and kitchen areas into one cohesive space. This design eliminates walls to create uninterrupted sightlines and enhances interactions among family members, whether they’re cooking, dining, or simply relaxing together.
Large windows flood the space with natural light, visually expanding the living area and connecting it to the outdoors.
The flexibility of the open floor plan allows for multipurpose use of each area — transforming a dining space into a daytime workspace or a kitchen island into a homework hub. This architectural strategy maximizes space utilization and cultivates a connected and welcoming family environment, ideal for those valuing both modern design and functional living.
The multi-functional home
Designed to meet the fluctuating needs of a vibrant family, this layout prioritizes versatility, incorporating rooms that effortlessly adjust from home offices to playrooms.
At the heart of this plan lie adaptable rooms. It includes a home office that doubles as a guest room and a playroom that transforms into a study area as children grow, ensuring the space evolves with your family’s changes.
This house plan shines in its ability to adapt to various family stages and activities. The home office, for instance, features built-in storage solutions that easily hide work materials when hosting guests. The playroom, designed with durable, easy-to-clean materials, accommodates everything from arts and crafts to homework time.
Allowing for easy transitions between different functions boosts the home’s overall appeal and potential resale value. A multi-functional home is perfect for families seeking a space that grows and adjusts with them, maximizing functionality for every family member at each life stage.
The indoor-outdoor living space
Explore the seamless integration of indoor and outdoor living, which blends the comfort of your home’s interior with the beauty of nature. This plan features expansive glass doors and windows that open to well-designed outdoor spaces, creating a fluid transition between the indoors and outdoors.
This design extends the living area to the outdoors, incorporating decks, patios, and covered porches accessible from key home areas like the living room and kitchen. Large sliding or folding glass doors flood the interior with natural light and invite free movement between spaces, perfect for both entertaining and relaxing.
These outdoor areas provide a safe and inviting space for children to play and for family gatherings. Equipped with built-in seating and weatherproof materials, these spaces are suitable for year-round use.
The easy accessibility and visibility ensure that children safely play while adults enjoy the comfort of the home’s interior or host gatherings that comfortably spill into the outdoors.
This house plan fosters a connection with the outdoor environment but also increases the home’s functional square footage. Whether hosting large family barbecues or enjoying quiet mornings outdoors, the indoor-outdoor living space plan turns every day into a retreat.
The efficient storage solution
This floor plan focuses on maximizing storage to keep family homes organized and clutter-free. It strategically integrates built-in storage systems throughout, featuring walk-in closets in every bedroom, expansive pantries in the kitchen, and clever uses of overlooked spaces like under-stair closets and overhead cabinetry in utility rooms.
The design extends to the garage with storage systems for tools and sports equipment and entryways with built-in benches that include storage for shoes and outerwear.
By embedding ample storage options within the home’s design, this plan ensures a tidy environment, eases daily routines, and supports an orderly lifestyle — ideal for growing families who value both aesthetics and functionality.
The privacy-enhanced layout
Choose a plan that optimizes privacy within a family home with thoughtful architectural design. It features split bedrooms, placing the master suite on one side and other bedrooms on the opposite to minimize noise and ensure a quiet retreat.
The layout also includes secluded spaces like home offices or studies to facilitate focused work or study without interruptions. Defined private areas within the home serve individual needs while maintaining unity in communal spaces, offering places of rest and opportunities for customization such as crafting spaces or reading nooks.
This design approach meets the privacy needs of modern families, enhancing the home’s functionality and comfort.

Energy efficiency and sustainability
House plans today often prioritize energy efficiency and sustainability, reflecting a growing commitment to eco-friendly living that benefits both the planet and the residents. These plans integrate energy-efficient designs and sustainable materials, fostering a healthier living environment and promoting substantial long-term cost savings for families.
Modern house plans feature advanced insulation techniques, energy-efficient windows, and HVAC systems that efficiently maintain comfortable temperatures. They also include smart thermostats and LED lighting to help families reduce energy consumption and lower utility bills.
Builders often choose materials that are durable and sourced responsibly. These include bamboo flooring, recycled glass countertops, and low-VOC paints, which reduce toxins and improve indoor air quality.
Adopting sustainable practices in house planning offers significant advantages. It means families live in spaces that support their health and well-being while minimizing their ecological footprint. Economically, it translates to reduced operational costs over the home’s lifetime due to decreased energy and maintenance expenses.
Selecting house plans that embrace energy efficiency and sustainability allows families to enjoy a modern, health-conscious lifestyle. It also prepares them for a future where environmental responsibility and energy savings are increasingly important.
Customization options
Customization stands as a cornerstone of modern home planning, enabling families to tailor spaces precisely to their needs. This section explores how flexible design options allow homeowners to adapt and modify their living environments as their requirements evolve over time.
Most house plans offer a variety of customization options. Families can choose alternative floor coverings, select different cabinet styles, or modify the layout to add additional bedrooms or bathrooms. This adaptability ensures that each family can create a home that feels personally tailored and optimally functional.
The ability to customize extends to planning for future needs. For instance, a young couple might include an extra room that can later transform into a nursery or a study space as their family grows. Alternatively, empty nesters might opt for a plan with an adaptable design that can convert unused living areas into hobby rooms or home offices.
Flexibility is key in modern home designs, allowing changes without major renovations. Many architects and builders provide options for later expansions or modifications, such as unfinished basements or attic spaces that can be completed when needed, offering practical solutions as family dynamics change.
Family floor plans from Patterson Homes

In designing your dream family home, choosing the right partner is as important as selecting the perfect house plan. Patterson Homes stands out as a top choice for families looking to build homes that are not only beautiful and functional but also adaptable to changing needs.
With Patterson Homes, you can expect a collaborative design process, high-quality construction, and a commitment to meeting your family’s unique preferences and lifestyle. Contact Patterson Homes and take the first step towards creating a living space that grows and evolves with your family.

