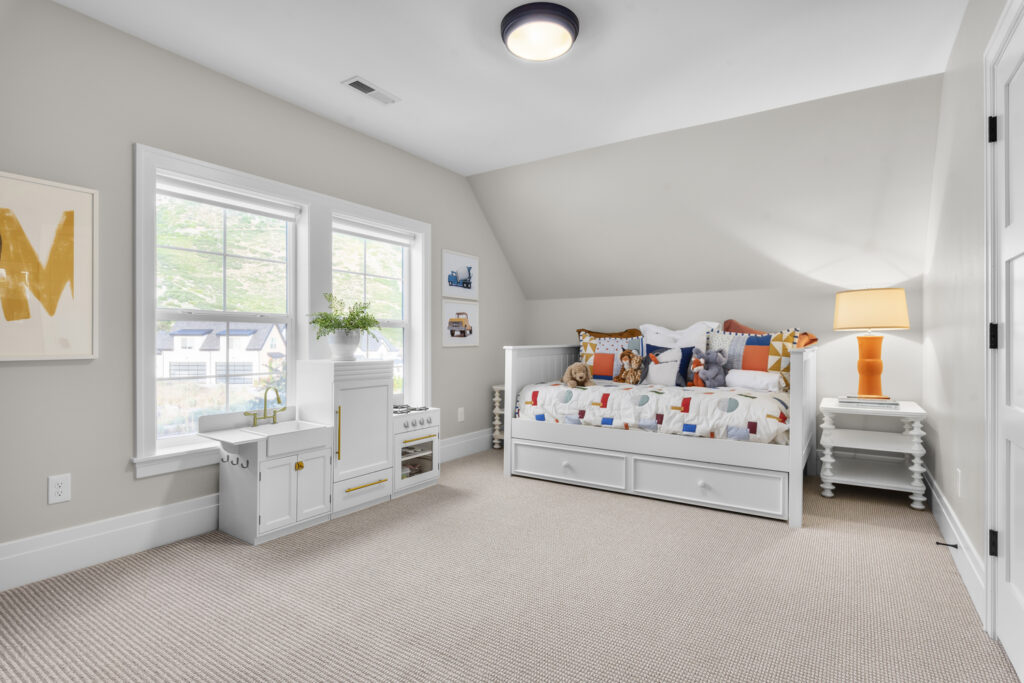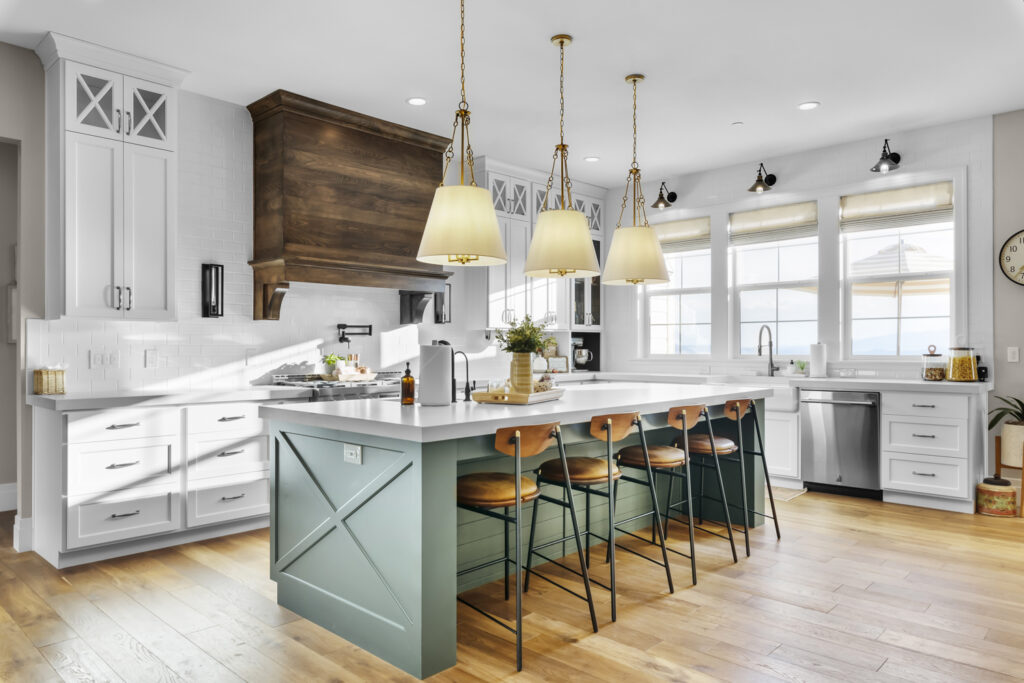Choosing the right floor plan shapes your daily living and reflects your personal style. This blog will compare Colonial and Contemporary floor plans, highlighting how each influences the home’s functionality and aesthetic.
Colonial architecture, rooted in European tradition, offers symmetrical design and classic elegance, often featuring a central front door, gabled roofs, and decorative shutters, exuding grandeur and formality.
Conversely, Contemporary architecture prioritizes open layouts, minimalism, and extensive use of glass to integrate natural light and outdoor views, embodying a modern, innovative aesthetic.
By understanding these styles, you will select a floor plan that best matches your lifestyle and preferences, making your home a true personal sanctuary.
Colonial floor plans
Colonial floor plans are steeped in tradition and characterized by their structured design and symmetry, which reflect the historical sensibilities of early American architecture. These homes are renowned for their balanced, mirror-image layouts on either side of a central hallway, often highlighted by a grand entrance and a staircase leading to the second floor.
The ground level typically hosts formal living and dining rooms, with a kitchen at the back, while private family spaces, such as bedrooms, are situated upstairs.
Common materials used in Colonial homes include brick, wood, and stone, which contribute to the sturdiness and classic look of the structures. Construction techniques are traditional and focus on craftsmanship and longevity, with attention to detail in woodwork and moldings being a significant aspect.
Pros of choosing a Colonial floor plan
- Timeless appeal: The traditional aesthetic of Colonial homes never goes out of style, ensuring that your home maintains its charm and character over time.
- Clear separation of spaces: The distinct division between living areas and bedrooms is ideal for families looking for a formal layout with well-defined private and public spaces.
- Enhanced privacy: The second-floor bedrooms offer added privacy and separation from the house’s communal areas.
Cons of choosing a Colonial floor plan
- Less open space: The traditional layout may feel compartmentalized and less open compared to modern designs, which might not suit those looking for a more fluid living space.
- Potentially higher maintenance: The quality materials and detailed craftsmanship require regular upkeep to maintain their condition and appearance.
- Formality: The formal nature of the design might not appeal to everyone, especially those who prefer a more casual, contemporary living environment.
Contemporary floor plans
Contemporary floor plans emphasize openness, flexibility, and a connection to the outdoors, marked by large windows, minimalistic design, and open, flowing spaces that blend the living, dining, and kitchen areas into one large, airy space.
These homes often feature dramatic, high ceilings and geometric lines in their architectural elements, which contribute to a sense of modern sophistication and style.
Common materials used in contemporary homes include glass, steel, and concrete, which are celebrated for their sleek appearance and functional benefits. Modern construction techniques in contemporary architecture also often incorporate eco-friendly or sustainable building practices, such as passive solar design, green roofs, and the use of recycled materials.
Pros of choosing a contemporary floor plan
- Modern aesthetics: Contemporary designs are cutting-edge and can be tailored to the latest architectural trends, making them visually striking and highly customizable.
- Natural light: The extensive use of large windows not only enhances the aesthetic of the home but also increases natural light, which improves mood and reduces energy costs.
- Versatility: The open floor plan and minimalistic design allow for easy customization and flexibility in decoration and use, adapting to different lifestyles and preferences.
Cons of choosing a contemporary floor plan
- Privacy concerns: The open design sometimes reduces privacy within the home, especially in densely populated areas.
- Higher costs: Modern, high-quality materials and the need for specialized construction techniques make building a contemporary home more expensive than a traditional one.
- Practicality issues: While beautiful, large windows and high ceilings also lead to higher heating and cooling bills, and the modern design might not be as timeless, potentially affecting resale value.

Comparing lifestyle suitability
When choosing between Colonial and Contemporary floor plans, it’s essential to consider how each style aligns with your lifestyle, including family living, entertainment needs, and privacy preferences.
Family life
Colonial floor plans often feature separate rooms with defined functions, ideal for families seeking designated spaces for different activities such as dining, studying, or relaxing. This separation helps manage noise levels between rooms, making it suitable for families with children of different ages and schedules.
On the other hand, contemporary floor plans with open layouts provide a more fluid environment where family interactions are more frequent, which is perfect for families that value a connected living experience.
Entertaining
Contemporary homes are often more suitable for hosting social events due to their open floor plans that allow guests to move freely between spaces without feeling confined. The seamless transition between kitchen, dining, and living areas also facilitates better social interaction and entertainment.
Conversely, Colonial homes, with their more segmented layouts, offer formal dining rooms and living spaces that cater to traditional and structured gatherings.
Privacy
Colonial floor plans inherently provide more privacy due to the segmentation of living spaces, making them a better option for families with teenagers or multiple generations living under one roof.
Contemporary designs, while open, often incorporate clever architectural features such as recessed walls or strategic furniture placement to create ‘zones’ that offer a sense of privacy when needed.
Energy efficiency and technology integration
Contemporary homes are typically designed with energy efficiency in mind, utilizing materials and technologies that reduce energy consumption.
Features like large windows maximize natural lighting and can be double or triple-glazed to improve insulation. Modern HVAC systems and smart home technologies are more easily integrated into contemporary designs due to their modern infrastructure.
Colonial homes can also be updated with energy-efficient technologies but might require more effort and investment to reach the same level of modernity and efficiency.
Aesthetic appeal and design flexibility
When selecting a floor plan, the aesthetic appeal and the potential for design modifications and expansions are critical considerations. Both Colonial and Contemporary architectural styles offer distinct visual elements and flexibility, but in different ways.
Aesthetic differences
Colonial architecture is renowned for its timeless elegance, symmetry, and classic proportions. These homes typically feature decorative crown moldings, hardwood floors, and a traditional facade with shutters and columns, evoking a sense of historical charm and formality.
In contrast, Contemporary architecture prioritizes sleek, minimalist designs with clean lines and a modern palette. These homes often incorporate large expanses of glass, asymmetrical forms, and innovative materials like steel and concrete, creating a bold and dynamic visual impact.
Design flexibility
In terms of design modifications and expansions, Contemporary floor plans generally offer more flexibility due to their open layouts and minimalistic structure. The lack of internal barriers makes it easier to reconfigure spaces as family needs change or to expand living areas without extensive renovations.
This adaptability is an advantage for homeowners who anticipate future lifestyle changes or who enjoy updating their living environments periodically.
Conversely, Colonial homes, while less adaptable in terms of layout modifications due to their more compartmentalized interiors, still offer opportunities for expansions.
Additions like sunrooms, extended kitchens, or additional upper-story rooms are designed to blend seamlessly with the existing structure, preserving the architectural integrity while providing the needed extra space.
The decision between these two styles extends beyond mere appearance; it involves considering how the structure will accommodate future changes and expansions.
Whether you are drawn to the classic appeal of Colonial homes or the versatile, modern ethos of Contemporary designs, understanding each style’s potential for adaptation will help ensure that your home remains functional and stylish in the long run.
Market trends and resale value
Understanding market trends and their impact on resale value is important when deciding between Colonial and Contemporary floor plans, especially if you consider your home as an investment or a long-term residence.
Recently, there’s been a shift toward Contemporary homes, favored for their modern aesthetics, open layouts, and energy efficiency. These features meet the demand for sustainable, adaptable living spaces, especially among younger buyers who prioritize minimalism and tech integration.
However, Colonial homes maintain a strong market presence due to their classic design and craftsmanship, particularly in historically significant regions. In terms of resale value, Contemporary homes often fetch higher prices in urban and modern suburban areas, and they are likely to appreciate if the trend toward modern architecture continues.
Colonial homes tend to hold their value better in traditional or conservative markets, benefiting from established neighborhoods with mature landscapes and amenities, enhancing their appeal to buyers.
Decision-making tips
When choosing between Colonial and Contemporary homes, it’s essential to consider several factors that align with your personal and family needs. Evaluate how each style fits with your current lifestyle and future changes.
For instance, a contemporary home may suit if you anticipate needing adaptable, open spaces, while a colonial home could be ideal for those who appreciate traditional, defined rooms.
Also, consider the local climate and which architectural style matches your aesthetic preferences. Large windows and open layouts of Contemporary homes often work best in warmer climates, whereas the sturdy build of Colonial homes is advantageous for colder regions.
Additionally, consider if your preferred style complements the local community, as this impacts your enjoyment and the home’s resale value.

Why choose Patterson Homes
Patterson Homes specializes in blending aesthetic appeal with functional living, making us the perfect choice to help you choose the right floor plan, whether you favor Colonial elegance or Contemporary style. We exceed expectations by focusing on customer satisfaction and tailoring designs to individual lifestyles. Contact Patterson Homes today to explore your options and start building a home that’s more than a place to live — it’s a place to thrive.

